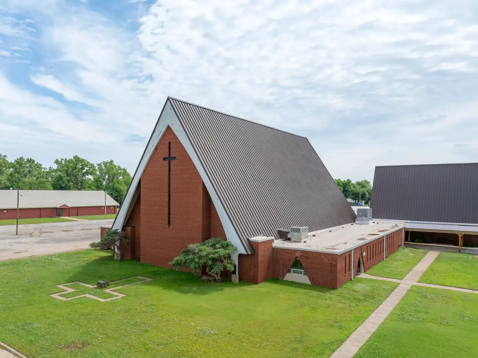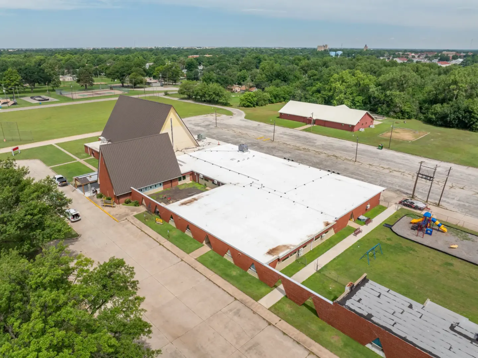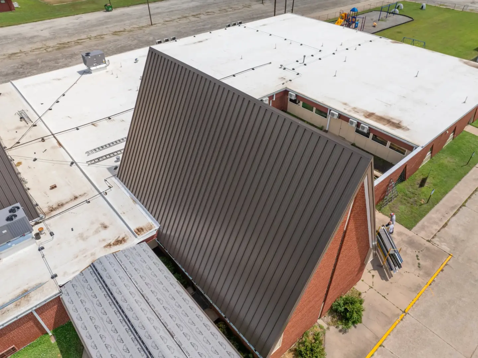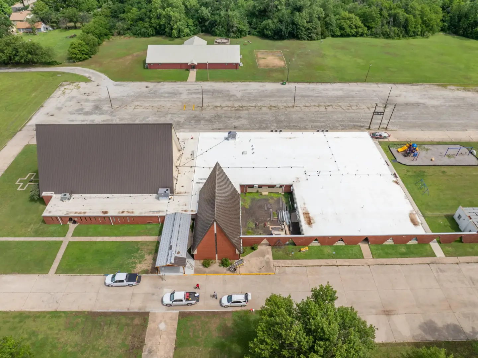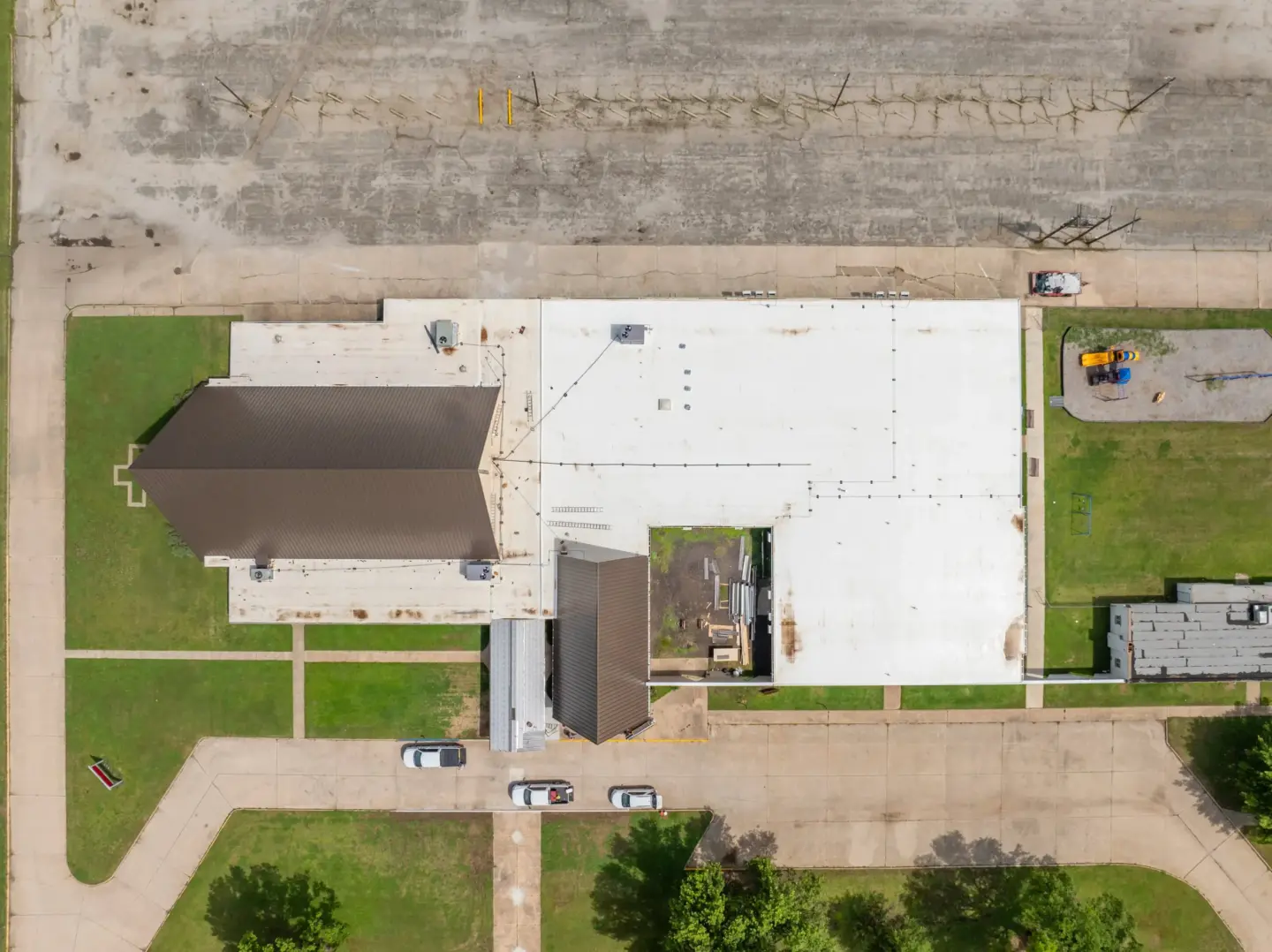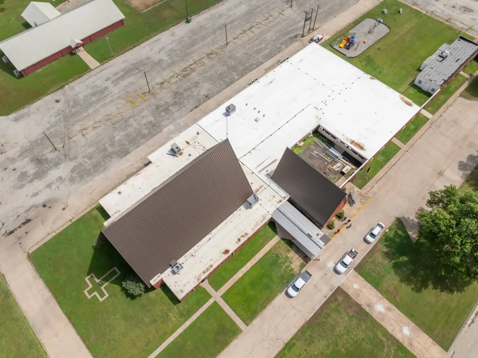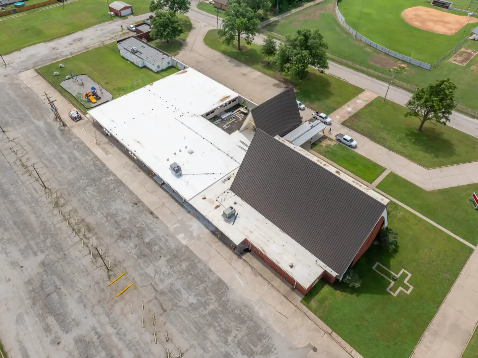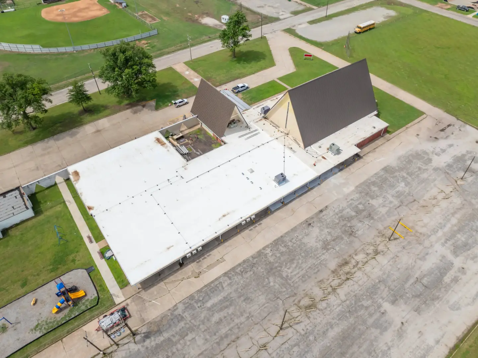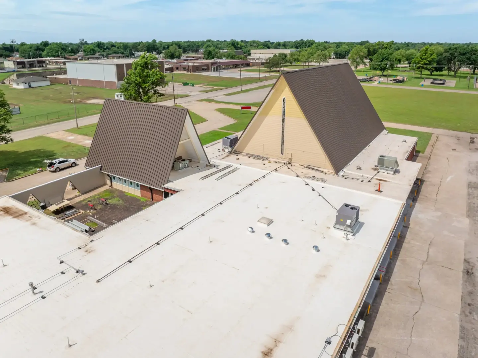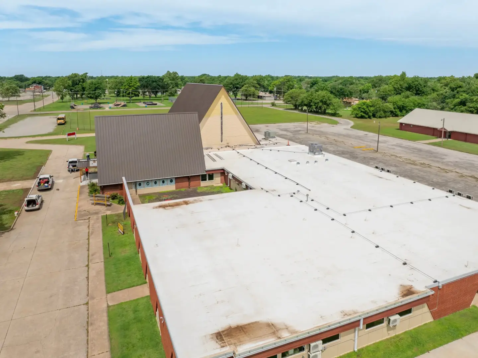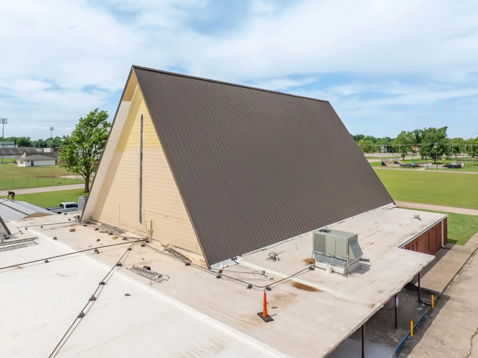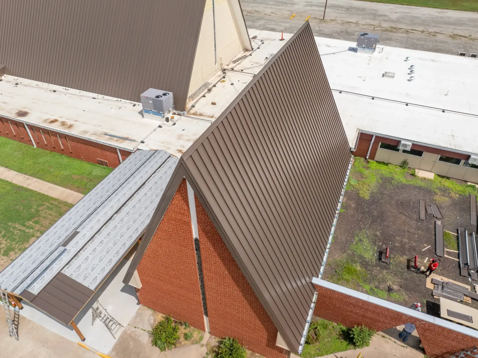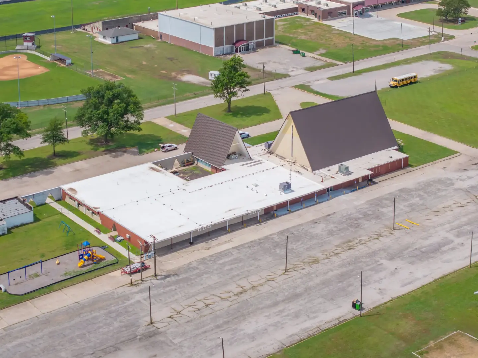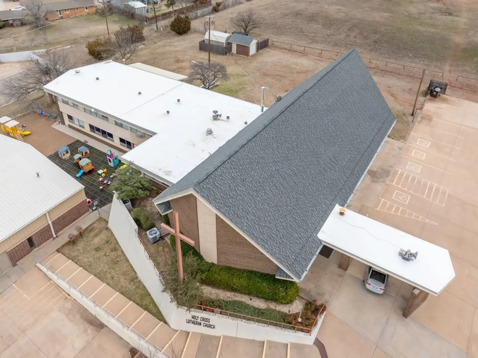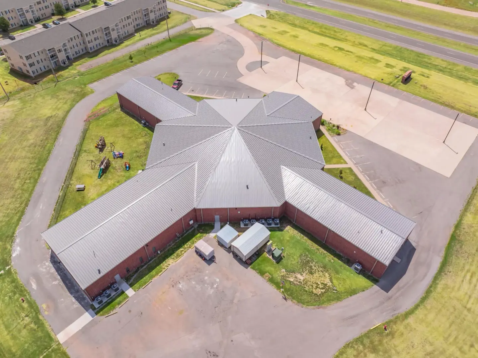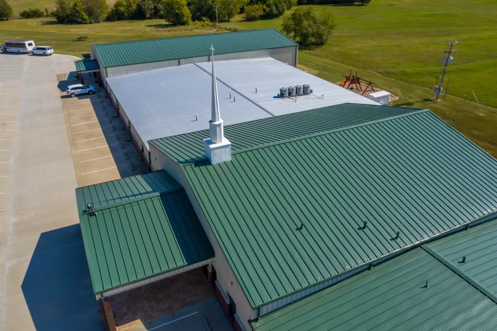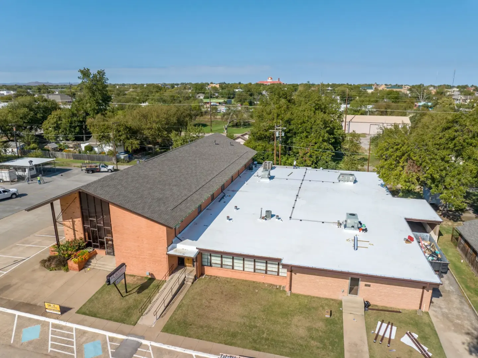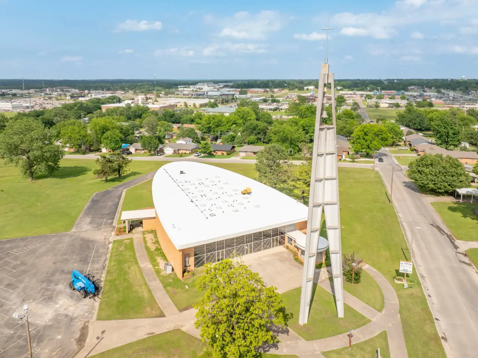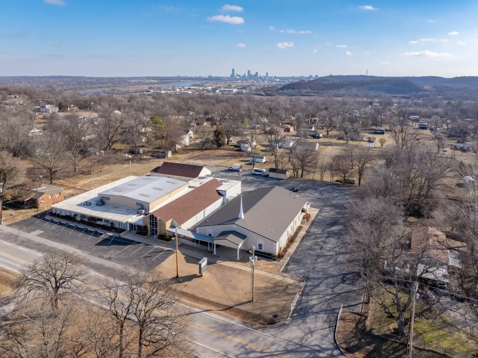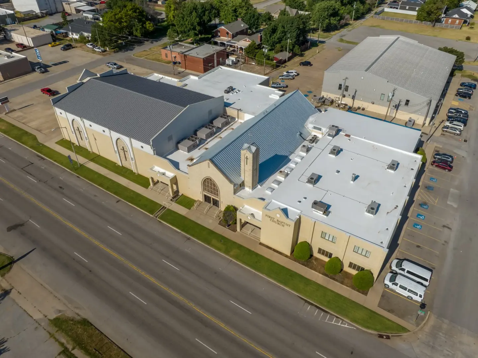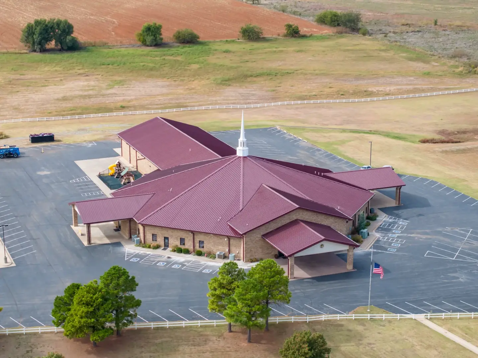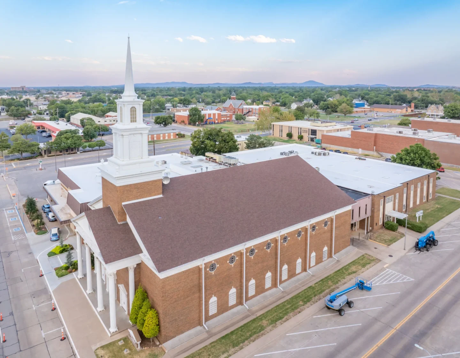Scope of Work
Roof Replacement, Custom Single-Length Standing Seam, Commercial Guttering, Flat Roof TPO, Tapered Insulation
Description
First Christian Church required a full replacement of all HVAC units, electrical, and plumbing lines. Next Phase coordinated with the church on the flat portion of the project and ultimately installed a fully tapered TPO roofing system, new commercial-grade guttering and drainage, accompanied by a manufacturer NDL warranty. The metal roof involved an A-frame style building that required a screw-down OSB overlay and custom standing seam panels made to length. The project was done carefully and involved a wide range of modifications to the substrate to provide a completed look free of significant oil canning.
Inspired by what you see?
Contact us to explore how we can deliver similar results for your building.
